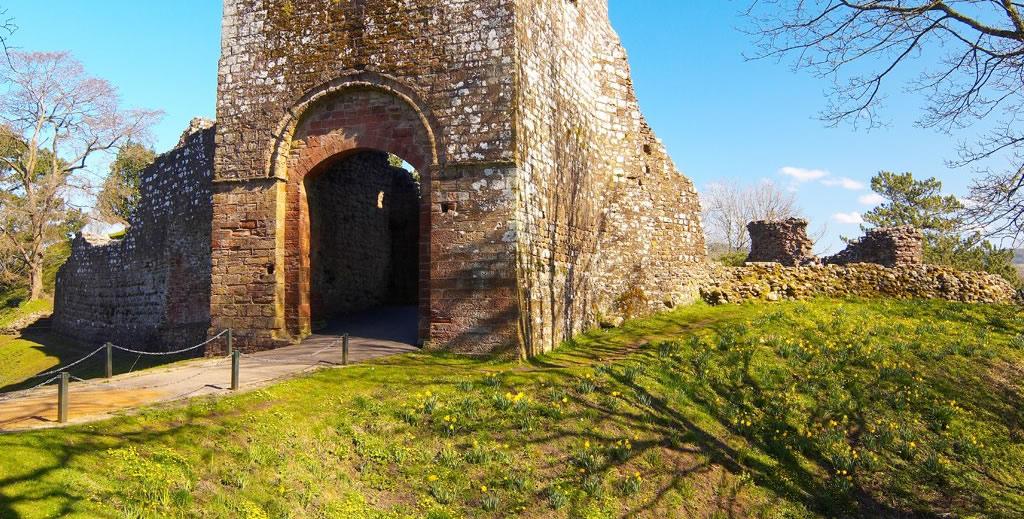This page contains conservation area appraisals, consultation documents, supplementary planning documents and other resources related to the Council’s conservation and design service.
Conservation and Design Documents and Guidance
This page contains conservation area appraisals, consultation documents, supplementary planning documents and other resources related to our conservation and design service.
Current Consultations
There are currently no Consultatons
Whitehaven Town Centre Heritage and Design Series
Whitehaven Town Centre and High Street Conservation Areas Character Appraisal (Apr 2009) - This character appraisal identifies and explains the special historical and architectural character of Whitehaven town centre’s conservation areas.
Whitehaven Town Centre and High Street Conservation Areas Management Plan (Apr 2009) - This management plan programmes short, medium and long-term actions to preserve and enhance the conservation areas
Whitehaven Town Centre and High Street Conservation Areas Development Guide (Apr 2009) - This development guide outlines the urban design principles and criteria to be applied in the town centre.
These site development guides are to be read in conjunction with the Whitehaven Town Centre Development Guide and indicate the degree and type of development that will be acceptable on each development site.
NB: Of the nine sites identified in 2009, five have been developed. As those documents are out of date they have not been linked here, though they remain in their original locations on the website for reference.
- Former YMCA Building, Irish Street - Site has been developed
- Albion Street South - Site has been developed
- Albion Street North - Site has been developed
- Quay Street East and West Car Parks
- Bardywell Lane - Site has been developed
- Gough’s Car Park and Marlborough Street
- Mark House, the former Victorian public baths and the Paul Jones public House, Strand Street
- Former Bus Depot, Bransty Row
- Former Bus Station and Works, Bransty Row - Site has been developed
Whitehaven Town Centre and High Street Conservation Areas Public Realm Appraisal (Apr 2009) - This public realm appraisal provides guidance on the degree and type of surface materials and street structures that will be acceptable in the town centre.
Supplementary Planning Documents (SPDs)
- Whitehaven Town Centre and Harbourside SPD (September 2012) - This document is to guide future development in Whitehaven Town Centre and Harbourside areas.
- Whitehaven: Seeing History in the View background document (Apr 2012) - This background document was prepared to support design guidance in the Whitehaven Town Centre and Harbourside Areas SPD (see above). It provides further detail on five identified views and the heritage assets within them, which are protected by the SPD.
The 5 Views are:
- View 1: South West Across the Town Centre from Loop Road
- View 2: West and North West across the Harbour from Duke Street / Millennium Promenade
- View 3: North East Across the Harbour from Mount Pleasant Steps / Hanging Gardens
- View 4: East Towards the Harbour Frontage and Town Centre from West Pier
- View 5: South East and North West along Lowther Street
West Whitehaven SPD (Nov 2012) - Issues and Options
South Whitehaven Plan SPD (March 2013) - The South Whitehaven Plan was developed to provide the planning and design framework for a proposed development of around 600 houses to the south of Whitehaven.
Copeland Conservation Area Design Guide SPD (Dec 2017) - The purpose of this Design Guide is to help property owners, designers and developers to achieve good, respectful design and thus protect the heritage that we share.
Copeland Shopfront Design Guide (September 2021) - This document highlights the importance of shopfronts – maintaining them, repairing them, and creating well designed replacements where necessary.
Conservation Area Appraisals
These show the special character and appearance of Copeland’s conservation areas
- Beckermet (Aug 2017)
- Cleator Moor (April 2021)
- Corkickle (Aug 2017)
- Egremont (April 2021)
- Hensingham (April 2021)
- Millom (April 2021)
- St Bees (April 2021)
- Whitehaven Town Centre and High Street Conservation Areas (April 2009)
- Millom Castle and Holy Trinity Church Conservation Area Appraisal (October 2023)
See Whitehaven Town Centre Heritage and Design Series above
Please note, these two conservation areas were merged in 2010; there is a single conservation area for Whitehaven Town Centre









